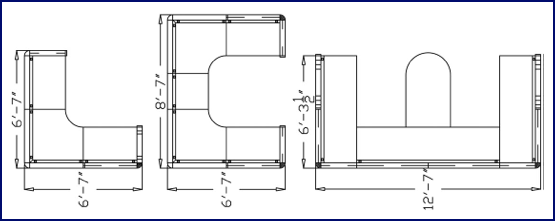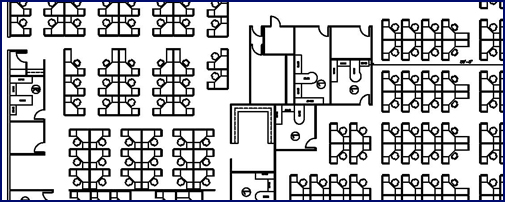Our specialty here at EthoSource is our ability to refurbish Herman Miller Ethospace cubicles. Through our refurbishing process, businesses are able to fully customize how they want their cubicles to look and function. The following four part series of blog posts will highlight the various aspects of customizing your workstation.
The first part of our customizing your cubicle series we are going to touch on is the floor plan design of your cubicles. There are three aspects to your floorplan design when customizing your cubicle that include; the size, the height, and the layout.
The Size
Our refurbished cubicles allow the customer to select virtually any size workstation they desire. Typical workstation sizes are 6’x6’ up to 10’x10’ and any size between. Depending on what you wish to accomplish with your cubicle determines the size. Areas where you wish to have a teaming environment between multiple employees would call for a larger station, perhaps 16’x10’. Areas that need to fit more employees in a smaller space would be more interested in telemarketing or touchdown workstations. These cubicles are typically around 5’x3’.
The Height
The level of privacy you wish to achieve usually dictates the height of the cubicle. Lower wall cubicles, such as 38 inches, provide maximum openness in the office. This height is ideal for teaming environments. 54-inch cubicles, or seated privacy cubicles, still provide an open feel in the office, but give the employee a bit of privacy. 70-inch cubicle walls, or full privacy walls, are best served in an office where extra privacy is needed. This cubicle height can accommodate all storage capabilities. To create the look and feel of a private office, 86-inch high cubicles are the way to go. This style of cubicle can be equipped with a door to complete the private office feel.
The Layout
The layout of the office space and how you want employees to interact directly affects the layout of the office cubicles. In order to save space and money, many businesses opt to have their cubicles in clusters that share a center spine. No matter your preference, our staff of professional designers will present layout options that maximize your office space.
Your floor plan design is just the beginning of your cubicle’s customization. Be sure to stay tuned for the next installment of Customizing Your Cubicle. Part 2: Storage Options



