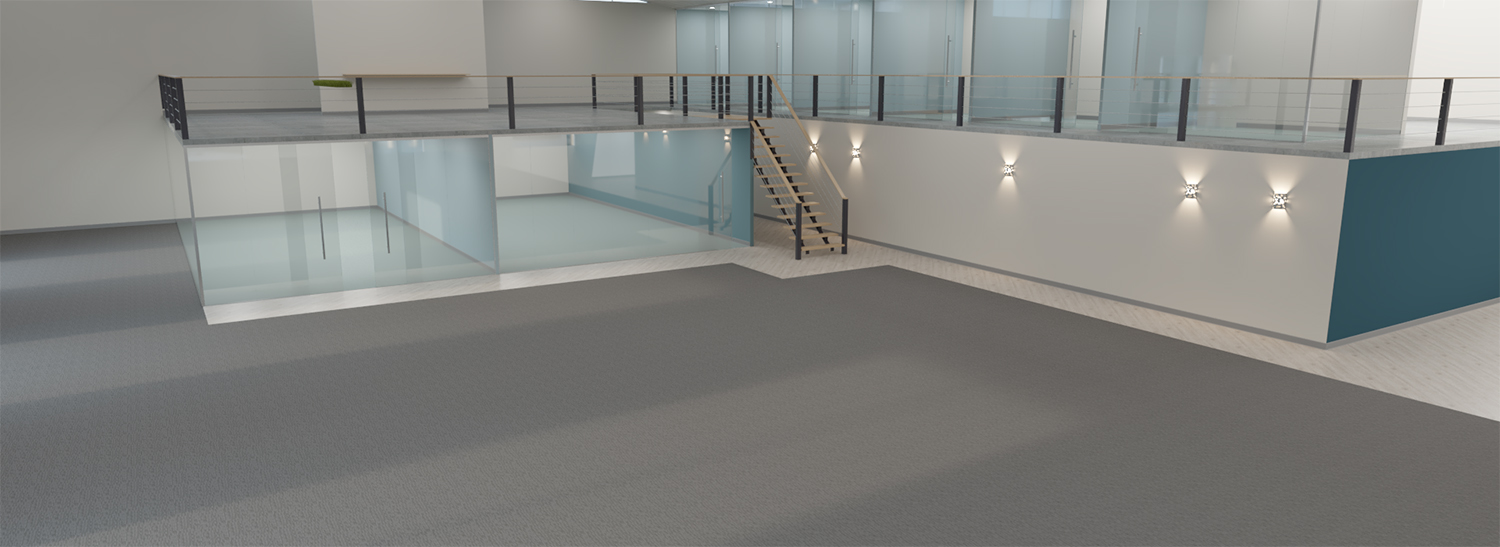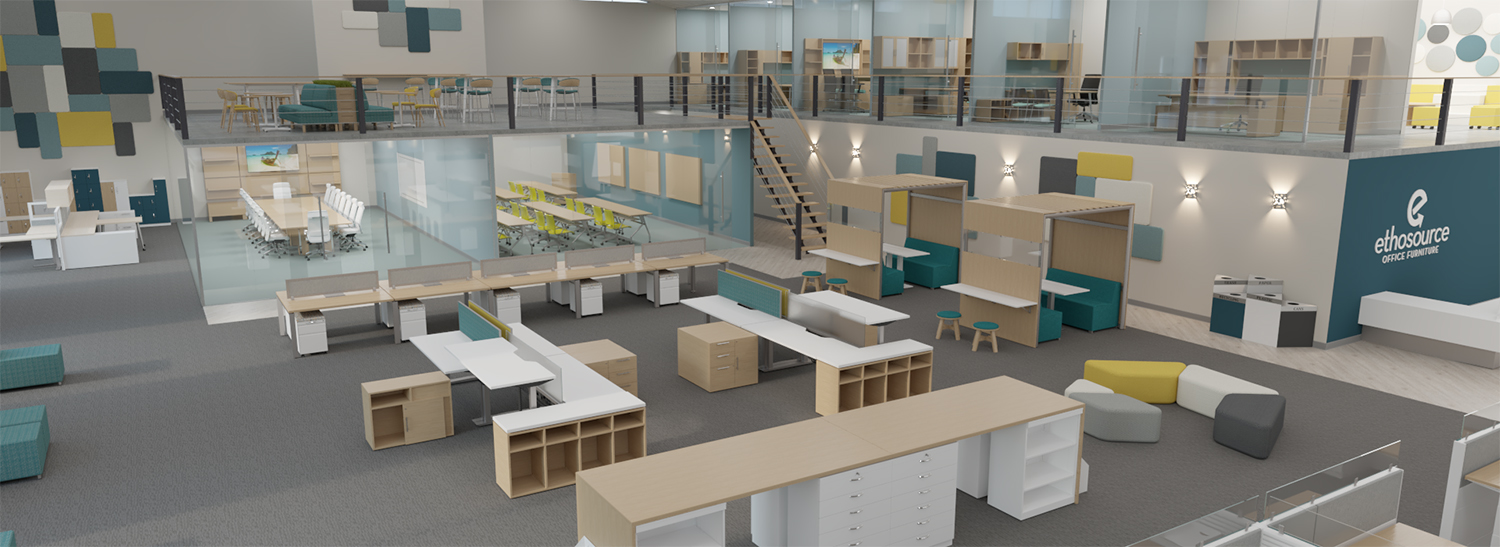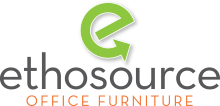Our designers work closely with our customers to understand their specific needs for their space and how to best achieve them through the customization and blending of our products. Making sure that the vision on your mind is brought to life is our primary design goal.
How does our design team bring that vision to life?
-
Discovery Phase
- We ask questions. Lots of them. The better we understand you, your organization, and your corporate culture, the more effective a design we can create
- We gain an understanding of the role your workplace will play in 3 areas:
- What is the aesthetic you are trying to achieve?
- How does each area of your office differ in terms of function that it will facilitate?
- How can we provide the best solution that fits within your budget?
-
Design & Layout
- Our design team creates an optimal layout of your space, helping you maximize the use of your square footage
- Our design takes workplace flow, proximity, collaboration and need for privacy into consideration
- Employee wellness, ergonomics, and clean and safe workplaces are factored into the space
-
Strategic Budget Optimization
- We approach your space with a good/better/best approach, allowing you to more efficiently utilize your budget
- Our approach allows you to choose higher grade solutions in more important spaces, and choose budget friendly options elsewhere, making for effective workplace
-
3D Visualization
- We provide high-end 3D renderings and drawing of your space to give you a better feel for what your finished office will look like
- Our renderings allow you to “test drive” your space before finalizing your design. Don’t just imagine it… actually see it!



