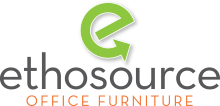When your company specializes in state-of-the-art medical and scientific campaigns and initiatives, it’s a little counterproductive to have an office that’s outdated. If your services are top of the line, shouldn’t your workplace be too? Innovative minds need the right, high-end environment to continue to produce groundbreaking work, no matter how many long hours they may work. A setting like this sends your clients the right message and keeps employees happy and productive. So why do I say all this? Well, this is exactly what one Healthcare Communications company wanted to achieve in their new offices in West Chester, PA. And yes, you guessed it… They chose EthoSource to bring their creative visions to fruition.
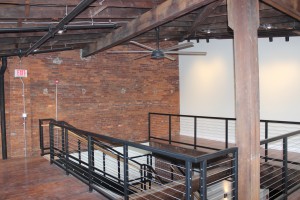 The offices were to be designed for a historic building with new renovations in Downtown West Chester. The architecture is representative of the notable history of the area, but the new renovations bring the building back to life to reflect the company’s modern mindset. This atmosphere made for a really unique floor plan for EthoSource to create a fun layout with fabrics and finishes that fit in the design.
The offices were to be designed for a historic building with new renovations in Downtown West Chester. The architecture is representative of the notable history of the area, but the new renovations bring the building back to life to reflect the company’s modern mindset. This atmosphere made for a really unique floor plan for EthoSource to create a fun layout with fabrics and finishes that fit in the design.
The company chose refurbished Ethospace cubicles so that EthoSource could customize their workstations to match their unique space. They chose three different sizes of workstations from 5 x 5′ with 38″ H walls and 5′ x 8′ with 54″ H to 10 x 8′ with 86″ H walls. The smaller, low-height stations offered benching-style clusters with a shared work surface and complete visibility throughout the workspace, while the 5 x 8′ stations had seated height privacy; both enjoyed frosted up-mount glass for a modern touch that helped minimize distractions throughout the area. The largest stations provided complete privacy for managerial positions, but through the incorporation of front glass tiles, the offices could still enjoy natural light and an unenclosed feel without the added noise or distractions of an open office.

In total, the company furnished their space with 48 refurbished workstations with a neutral grey fabric and extra white trim. The benching stations also featured our Basecamp low-profile storage units with metallic silver, 2-drawer filing and shelves with a grey fabric cushion top. Other workstations featured cushion top mobile pedestals, while the more private stations enjoyed overhead flipper door units and a fixed Box/Box/File storage unit.
EthoSource also supplied 7 new conference tables and 12 new Amplified mesh chairs to help the company create meeting areas for collaboration when necessary. Of all the challenges that the unique floorplan created, none of them included seclusive walls or barriers throughout the open space. So in order to achieve privacy for these areas, EthoSource built customized walls and dividers that created the sense of privacy necessary without completely shutting off the space.
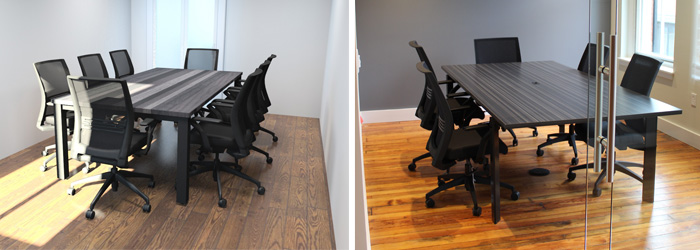
In the end, the historic space with its new renovations and high-end, customized workstations created the perfect combination of old world, meets new innovation, while being fully functional to meet the needs of each individual employee. Now the company has the perfect space to foster their creativity and continue to develop inventive healthcare communications while enjoying plenty of natural light, collaboration, privacy and history!
EthoSource was happy to help this company create this really cool space!
[ezcol_1third]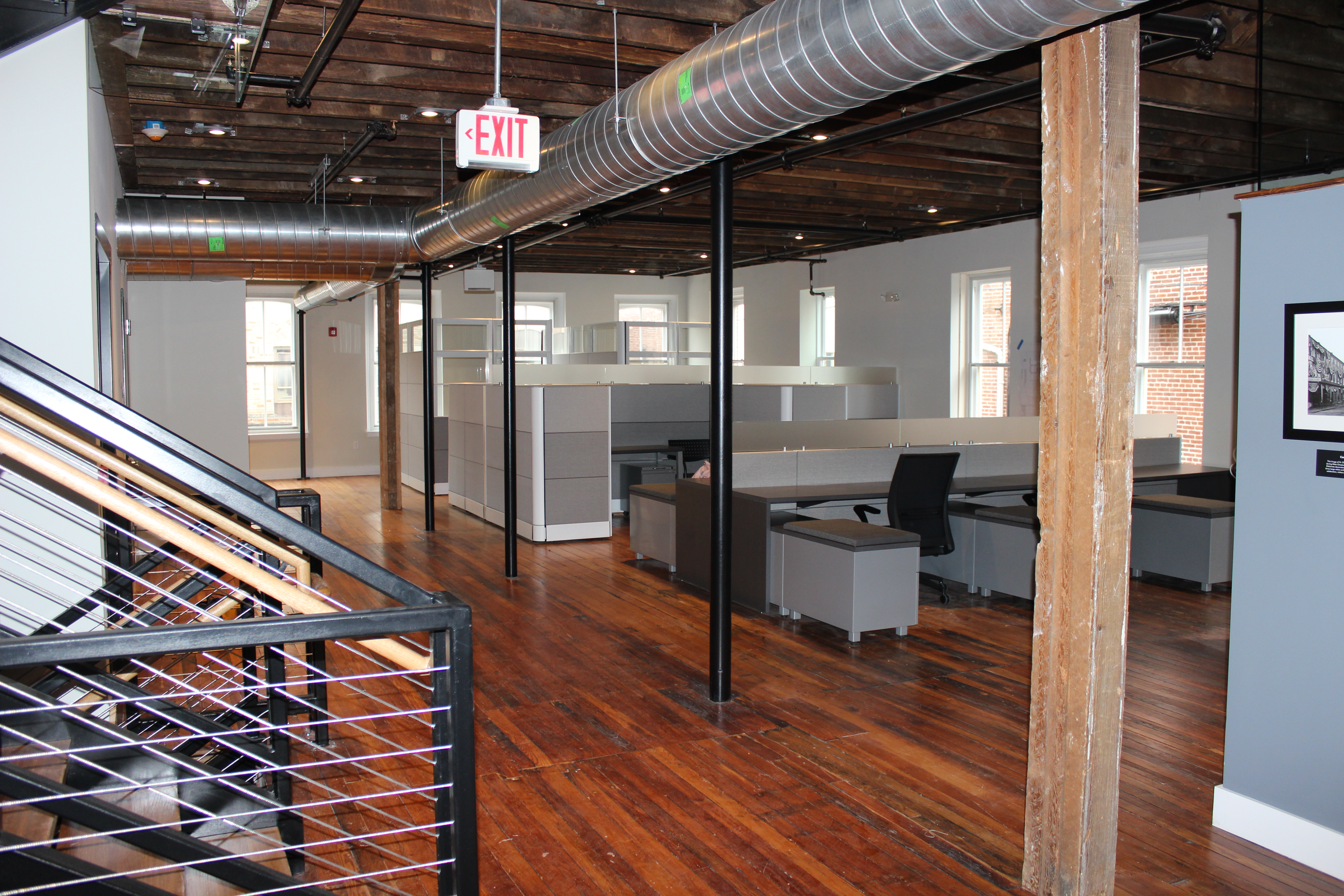 [/ezcol_1third] [ezcol_1third]
[/ezcol_1third] [ezcol_1third]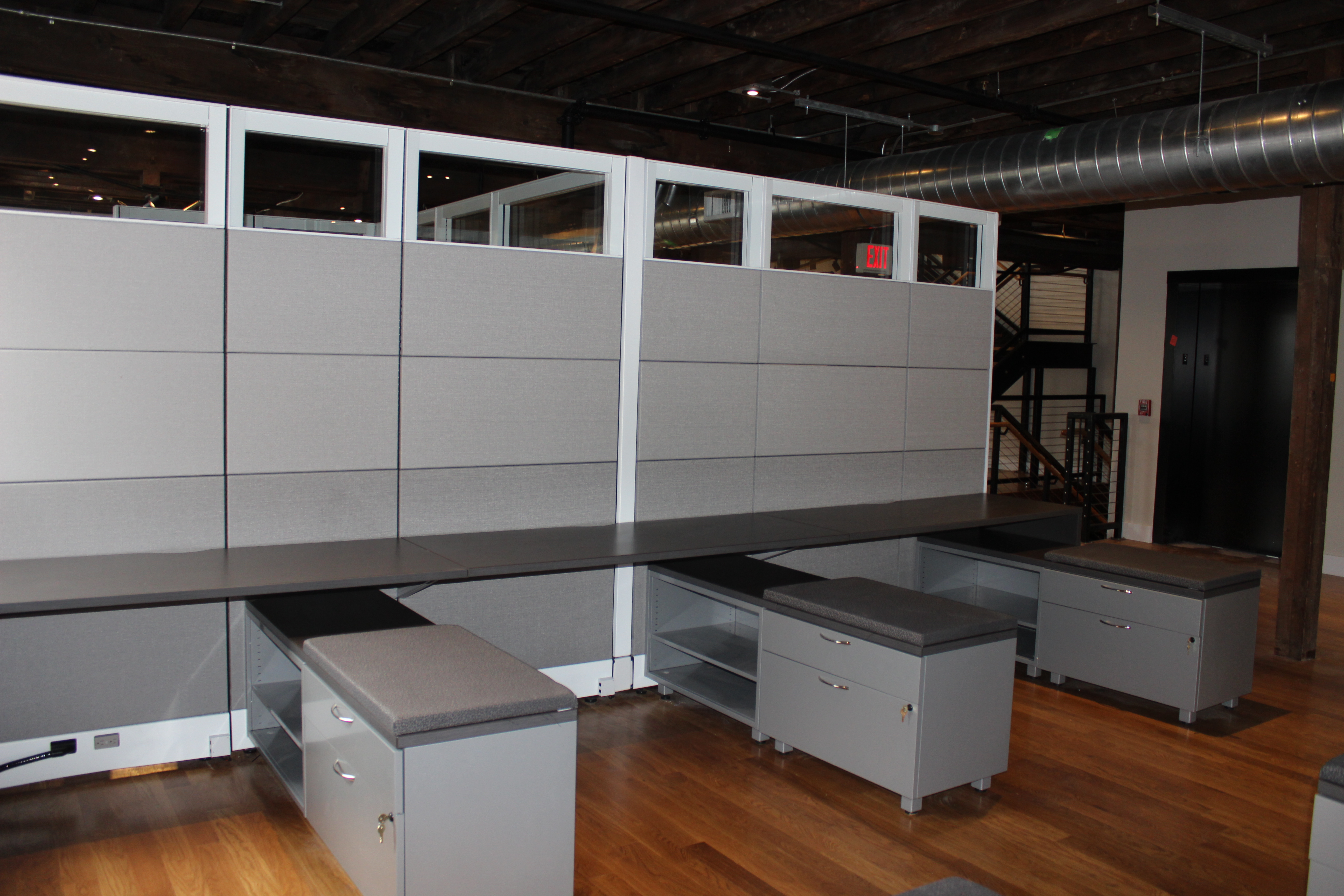 [/ezcol_1third] [ezcol_1third_end]
[/ezcol_1third] [ezcol_1third_end]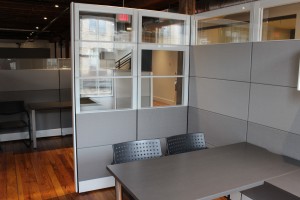 [/ezcol_1third_end]
[/ezcol_1third_end]
