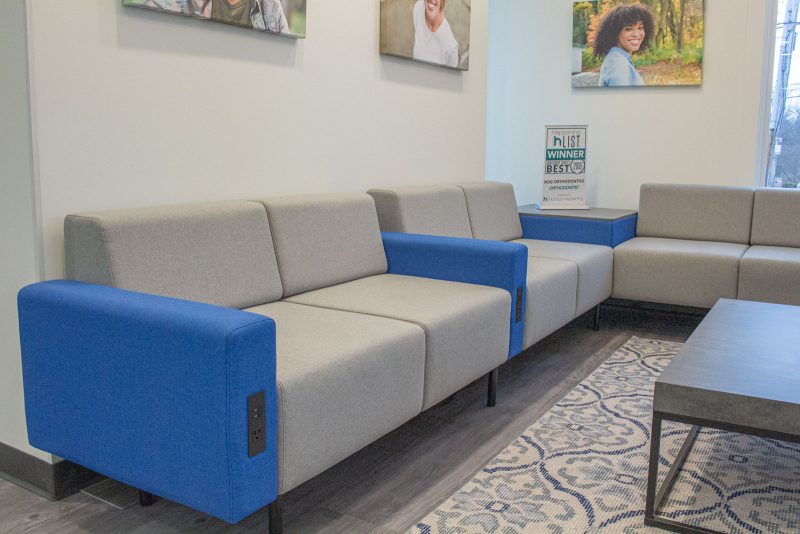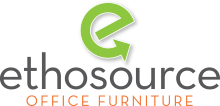Designing an Office Reception Area
Designing an office reception area doesn’t have to be difficult when you rely on Ethosource for furnishings and related services. We supply high-quality new, refurbished, and pre-owned pieces from hundreds of different brands for a wide range of business environments and purposes.
When designing any office space, Ethosource works collaboratively. Our team will ask all of the pertinent questions in order to maximize the room’s functionality, capacity, and aesthetic.
 Whether you call it a waiting room, lounge, or reception area, the first space that customers, clients, patients, and guests see when they enter an office is essential to the impressions made. Ideally, these impressions will be of credibility, welcome, and value, so the waiting room should be stylish, up-to-date, and in line with the overall office design.
Whether you call it a waiting room, lounge, or reception area, the first space that customers, clients, patients, and guests see when they enter an office is essential to the impressions made. Ideally, these impressions will be of credibility, welcome, and value, so the waiting room should be stylish, up-to-date, and in line with the overall office design.
Secrets to Waiting Room Design Success
One of the most unpleasant rooms that consumers, patients, or clients face is the waiting room. If you can’t shorten wait times, the least you can do is make the room impressive and comfortable. Failing to do so will be reflected in lower levels of return business.
Given current times, businesses have begun taking health and safety precautions much more seriously. These factors need to be incorporated into any reception area design. Incorporating hand sanitizing stations, easily cleaned surfaces, and screens at reception are a few features that are quickly becoming standard choices.
Reception area design must consider how visitors will move throughout the space. For clients to arrive and have difficulty identifying where to go is a frustrating experience that you should do your best to avoid. The best way to do so is to incorporate a statement-making reception desk strategically placed within the reception space.
Enough room to move within a reception space is also important. Feeling as though your personal space is being invaded is another unpleasant feature of many waiting rooms. Our team can help design a layout that will create common-sense and efficient movement for predictable locations of various reception room features.
As you plan a waiting room walking path, the seating that you include must work – functionally and aesthetically. Ethosource offers a plethora of options that make it possible to include various styles of seating while creating a unified design.
Design Features to Consider
Light – Often overlooked, you must not underestimate the importance of light in the design of your reception area. Natural light is ideal, but when skylights or large windows aren’t an option, choose for a mix of lighting elements. Ambient, task, and accent lighting will add depth to the space as well as a sense of brightness.
Color – The color of a waiting room can bring a multitude of benefits and should be thoughtfully chosen. From setting the right tone to cementing the brand reflection within the room, colors are key. However, the way that you use color is critical with muted wall colors and bolder colors reserved for highlighted pieces.
Nature – The greenery brought into a reception room is important, but you can also bring in other elements of the natural world. Wood grain, water features, fish tanks, potted plants, or fresh flowers will all bring a sense of vitality into your waiting room.
Need help designing an office reception area? Ethosource will provide the planning, furniture, delivery, installation, and any other element needed. Click here or call (610) 982-1955 if you have questions, orders, requests, or feedback.
