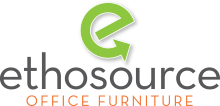Other Visitors
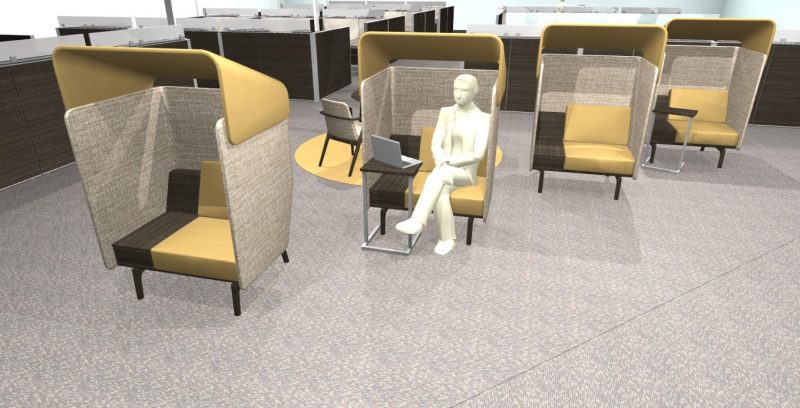 We have been evaluating numerous furniture layouts, including our own, and are finding that new normal does not need to be drastically different from the plans you may have had prior to the global pandemic. In the process of evaluating your space, our goal is to accommodate your long-term goals, while allowing for a safe working environment as we navigate the near-term situation. We believe with intentional design, we can provide a solution which allows you to open your new office in a way that works both now and in the future.
We have been evaluating numerous furniture layouts, including our own, and are finding that new normal does not need to be drastically different from the plans you may have had prior to the global pandemic. In the process of evaluating your space, our goal is to accommodate your long-term goals, while allowing for a safe working environment as we navigate the near-term situation. We believe with intentional design, we can provide a solution which allows you to open your new office in a way that works both now and in the future.
During a free evaluation of your space, we will explore the following:
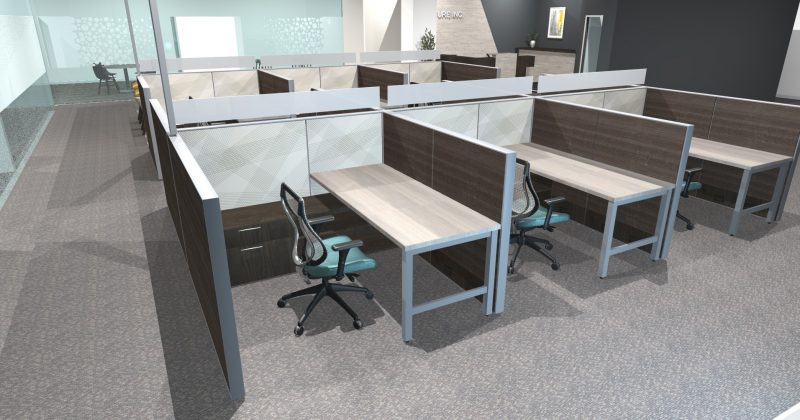 We’ll look for opportunities to keep a “six foot office” wherever possible.
We’ll look for opportunities to keep a “six foot office” wherever possible.- The height of dividing panels between employees, face-to-face, should be at a minimum of 46”. Further considerations should be made for offices with sit-to-stand desks.
- We will design with cleanable textiles and non-porous surfaces
- Our team will work with you on max-out floorplan, allowing you to see what your space can accommodate in the event things allow for more density in the future.
- Look to see no-touch trash and recycling in your design
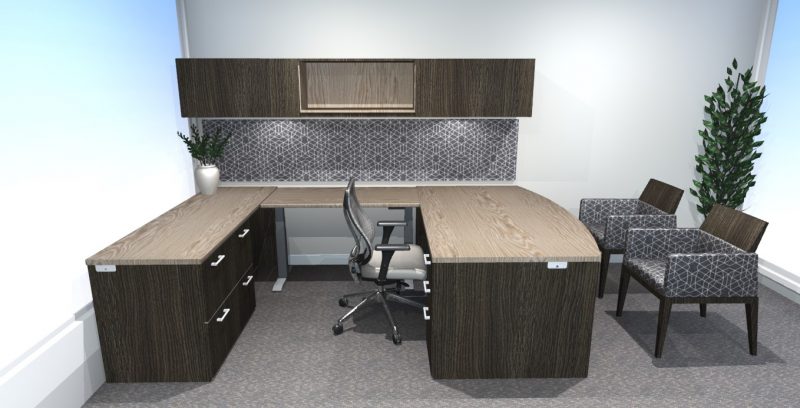 Private offices will be designed with safety and social distancing in mind.
Private offices will be designed with safety and social distancing in mind.- Desks will be larger, allowing for guest chairs, but limiting small meeting tables.
- Surfaces will be non-porous and tackboards will be cleanable.
- We’ll incorporate dual monitor-arms, to allow for ease of cleaning the desk as part of your regular facility maintenance plan.
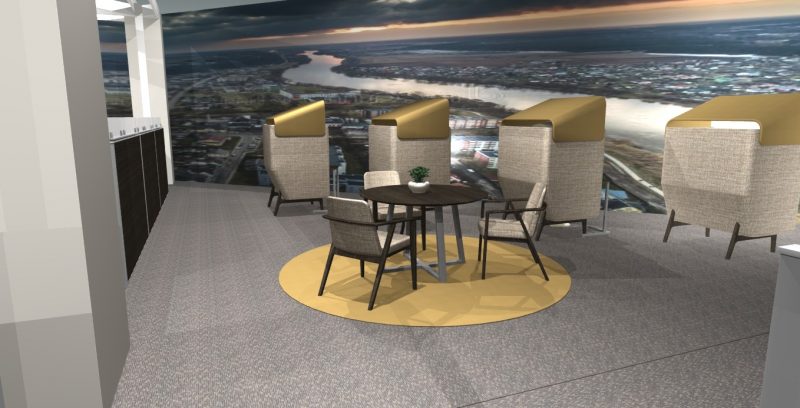 Look for designs which are less dense to start.
Look for designs which are less dense to start.- Designs will allow for expansion/addition of additional furniture at a later date.
- We’ll begin with single seats and tables which allow for six feet of spacing.
- We will design with cleanable textiles and non-porous surfaces.
- Look to see no-touch trash and recycling in your design.
- Copy / Print areas to be designed with traffic patterns in mind, signage would be a good idea here, to assist in communicating office policies on social distancing.
- Outdoor meeting spaces should not be overlooked in design or in cleaning plans.
The consideration here is whether or not there is enough space provided to allow visitors to sit with at least 6’ between them and another individual.
-
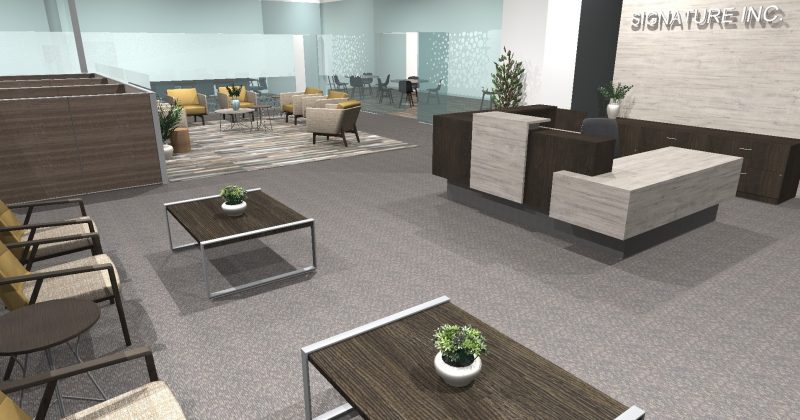 Look for designs which are less dense to start.
Look for designs which are less dense to start.- Designs will allow for expansion/addition of additional furniture at a later date.
- We’ll begin with single seats and tables which will allow for six feet of spacing.
- We will design with cleanable textiles and non-porous surfaces
- If a reception desk is requested, and a person will be working at that desk, a temporary screen will be designed for the desk.
- Look to see no-touch trash and recycling in your design
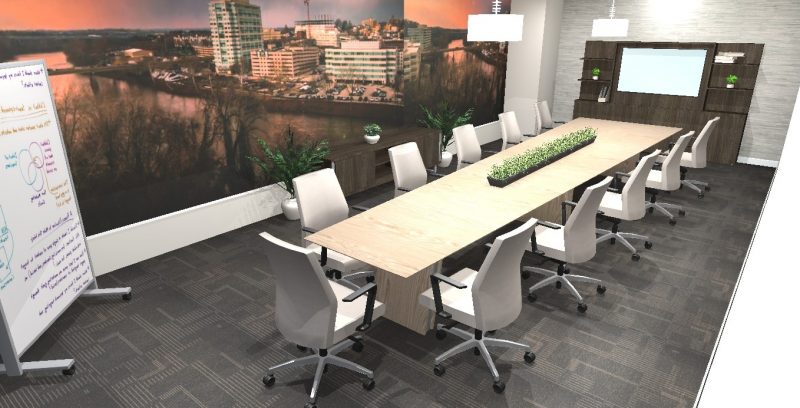 Look for designs which are less dense to start.
Look for designs which are less dense to start.- Designs will allow for expansion/addition of additional furniture at a later date.
- Look for versatile designs, allowing for multi-purpose use, video conferencing functionality and the ability to add seats at a later date.
- We will design with cleanable textiles and non-porous surfaces
- Look to see no-touch trash and recycling in your design
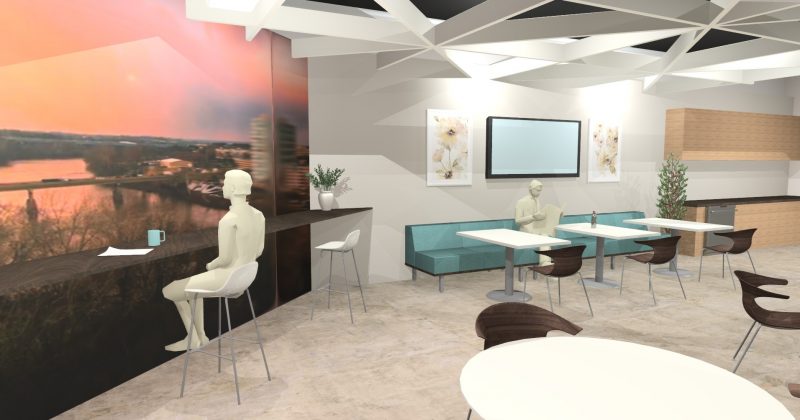 All trash receptacles in the space should be touch free. Desks should be clear, as much as possible, of “stuff”, to allow for cleaning (this can be temporary). Hand sanitizer should be accessible throughout the space and located near every door, bathroom, kitchen, etc. Housekeeping and office etiquette will be a critical component of organizational culture going forward.
All trash receptacles in the space should be touch free. Desks should be clear, as much as possible, of “stuff”, to allow for cleaning (this can be temporary). Hand sanitizer should be accessible throughout the space and located near every door, bathroom, kitchen, etc. Housekeeping and office etiquette will be a critical component of organizational culture going forward.
Every office is different and may present some unique challenges but we believe that the overall need for drastic change as it relates to the furniture is minimal. We are very happy to help evaluate your space with you and make any recommendations that we believe would be helpful. This can be accomplished by looking at your layout and discussing your organizational plans for a safe return to work. This is a no-charge consultation. CLICK HERE to connect with us on how you can make the space you have work for you.
