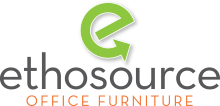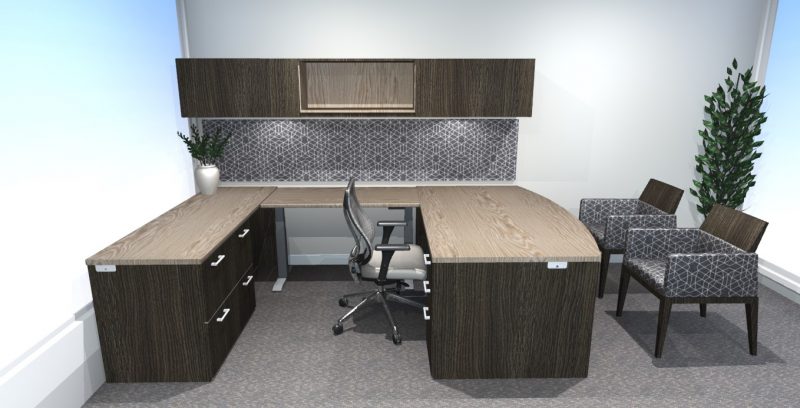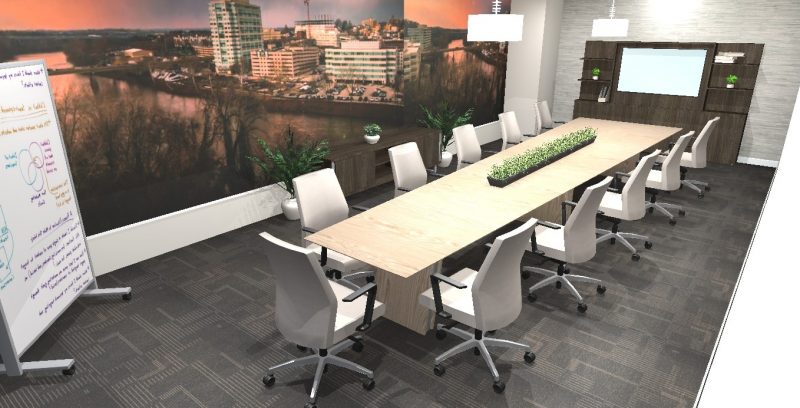Active Customers
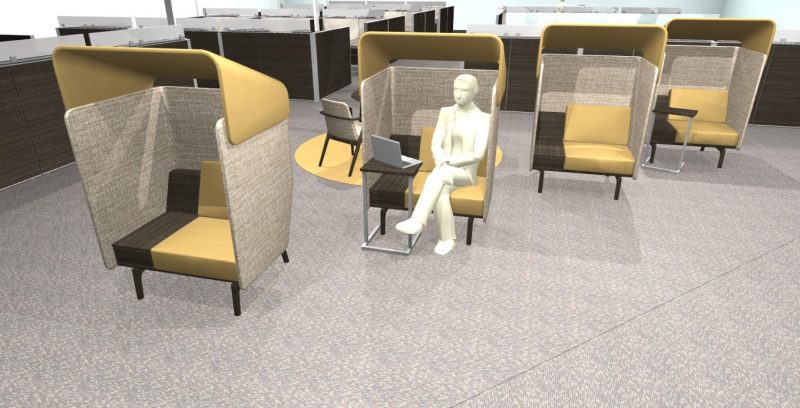 We have been evaluating numerous furniture layouts, including our own, and are finding that most only require minimal changes and/or additions in order to safely accommodate employees. In very few cases would dramatic changes to the furniture be required and in the instances where some tweaks are necessary they can be accomplished with fairly inexpensive and non-disruptive solutions. The goal is to incorporate solutions which make sense long term for your space, and think about alternatives for anything that we think may only make sense for an immediate return to work. We want to “keep it simple”. Because every organization will be incorporating their own policies and practices, it is important we understand your plans in order to consult with you in an informed manner.
We have been evaluating numerous furniture layouts, including our own, and are finding that most only require minimal changes and/or additions in order to safely accommodate employees. In very few cases would dramatic changes to the furniture be required and in the instances where some tweaks are necessary they can be accomplished with fairly inexpensive and non-disruptive solutions. The goal is to incorporate solutions which make sense long term for your space, and think about alternatives for anything that we think may only make sense for an immediate return to work. We want to “keep it simple”. Because every organization will be incorporating their own policies and practices, it is important we understand your plans in order to consult with you in an informed manner.
We recommend a discussion with your sales rep to determine how to best proceed:
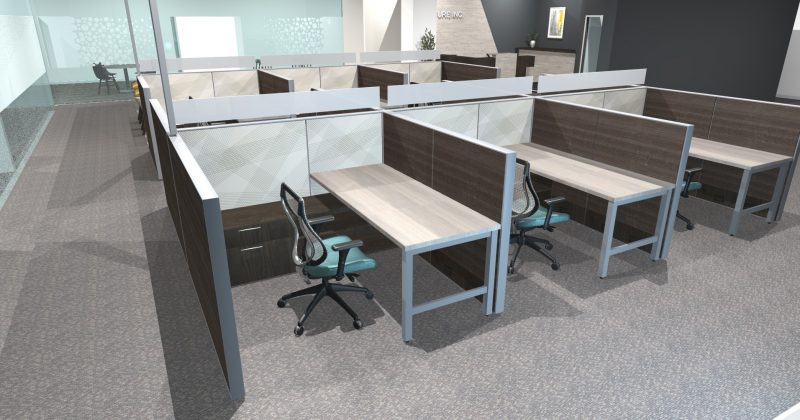 Look for six feet between the sitting area from one person to the next. If this does not exist perhaps there is opportunity to re-orientate workstations in order to achieve this. Workstations are made to be reconfigured to accommodate changes in the workplace.
Look for six feet between the sitting area from one person to the next. If this does not exist perhaps there is opportunity to re-orientate workstations in order to achieve this. Workstations are made to be reconfigured to accommodate changes in the workplace.- The height of dividing panels between employees, face-to-face, should be at a minimum of 46”. Further considerations should be made for offices with sit-to-stand desks.
- Porous materials such as fabric can be converted to hard surfaces (on panels and screens). Panel fabric/seating upholstery can be changed out to include cleanable surfaces such as vinyl or one of many cleanable upholsteries. A schedule of regular cleaning and disinfecting can be set up to keep offices bacteria-free.
- Small meeting tables, excess lounge seating and ancillary furniture which reduces spacing between people can be removed and stored, temporarily, until a later date.
- Add signage to assist in traffic flow patterns throughout the office.
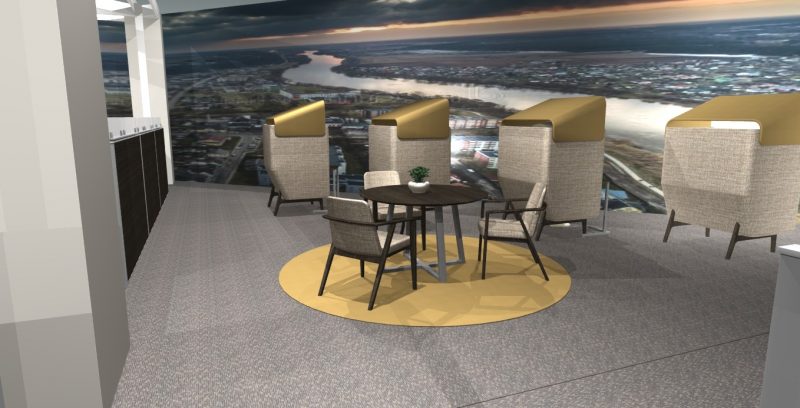 The goal here is to make them less dense. We want to see fewer occupants using the same area, maintaining social distancing, but remember, we hope this is temporary. This can be accomplished by simply removing some of the furniture. In larger meeting areas opt for multiple smaller tables that can be moved farther apart. Consideration should be given to converting seating in common areas over to easily cleanable and/or cleanable upholsteries. Single seats should be prioritized over sofas and love seats. Excess seating can be stored and returned to the space at a later date. Consider adding signage or signup forms for use, and promote cleaning prior to use. **This includes outdoor furniture.
The goal here is to make them less dense. We want to see fewer occupants using the same area, maintaining social distancing, but remember, we hope this is temporary. This can be accomplished by simply removing some of the furniture. In larger meeting areas opt for multiple smaller tables that can be moved farther apart. Consideration should be given to converting seating in common areas over to easily cleanable and/or cleanable upholsteries. Single seats should be prioritized over sofas and love seats. Excess seating can be stored and returned to the space at a later date. Consider adding signage or signup forms for use, and promote cleaning prior to use. **This includes outdoor furniture.
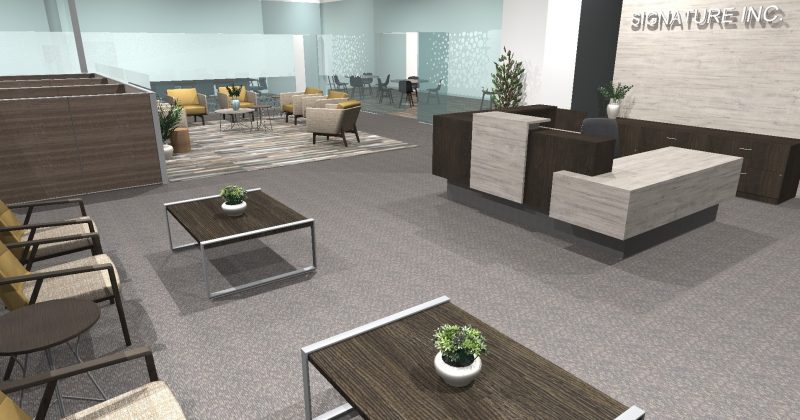 The consideration here is whether or not there is enough space provided to allow visitors to sit with at least 6’ between them and another individual. This is as simple as spacing chairs appropriately. In many instances, and particularly for large lobby areas, a quantity of chairs should be removed altogether. The use of cleanable textiles in this area is particularly desirable. If there is an active receptionist who physically sits in the entrance area steps should be taken to provide a physical barrier between this individual and visitors. This can be done with glass or acrylic screens in a very tasteful yet safe way. The long-term consideration is to not have receptionist sit in this area but rather require visitors to check in electronically or by phone, so a receptionist can return to a desk which has not been modified with an undesirable upmount screen. Add signage to communicate policies for visitors, and provide hand sanitizer near all doors and touch points.
The consideration here is whether or not there is enough space provided to allow visitors to sit with at least 6’ between them and another individual. This is as simple as spacing chairs appropriately. In many instances, and particularly for large lobby areas, a quantity of chairs should be removed altogether. The use of cleanable textiles in this area is particularly desirable. If there is an active receptionist who physically sits in the entrance area steps should be taken to provide a physical barrier between this individual and visitors. This can be done with glass or acrylic screens in a very tasteful yet safe way. The long-term consideration is to not have receptionist sit in this area but rather require visitors to check in electronically or by phone, so a receptionist can return to a desk which has not been modified with an undesirable upmount screen. Add signage to communicate policies for visitors, and provide hand sanitizer near all doors and touch points.
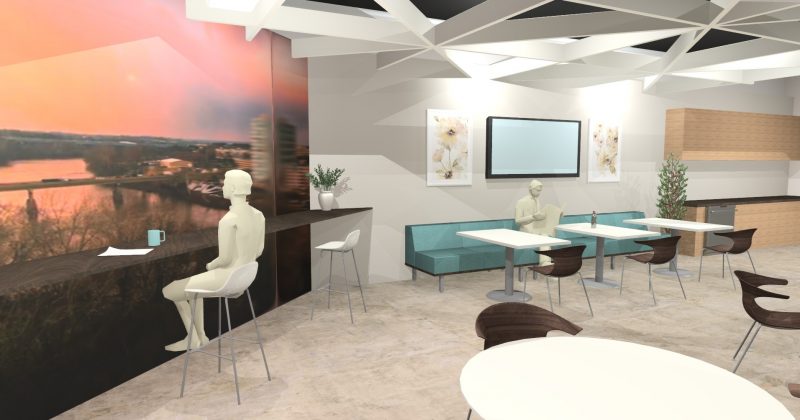 All trash receptacles in the space should be touch free. Desks should be clear, as much as possible, of “stuff”, to allow for cleaning (this can be temporary). Hand sanitizer should be accessible throughout the space and located near every door, bathroom, kitchen, etc. Housekeeping and office etiquette will be a critical component of organizational culture going forward.
All trash receptacles in the space should be touch free. Desks should be clear, as much as possible, of “stuff”, to allow for cleaning (this can be temporary). Hand sanitizer should be accessible throughout the space and located near every door, bathroom, kitchen, etc. Housekeeping and office etiquette will be a critical component of organizational culture going forward.
Every office is different and may present some unique challenges but we believe that the overall need for drastic change as it relates to the furniture is minimal. We are very happy to help evaluate your project with you and make any recommendations that we believe would be helpful. This can be accomplished by reviewing your order. CLICK HERE to connect with us on how you can make the space you have work for you, or reach out to your Ethosource team directly.
