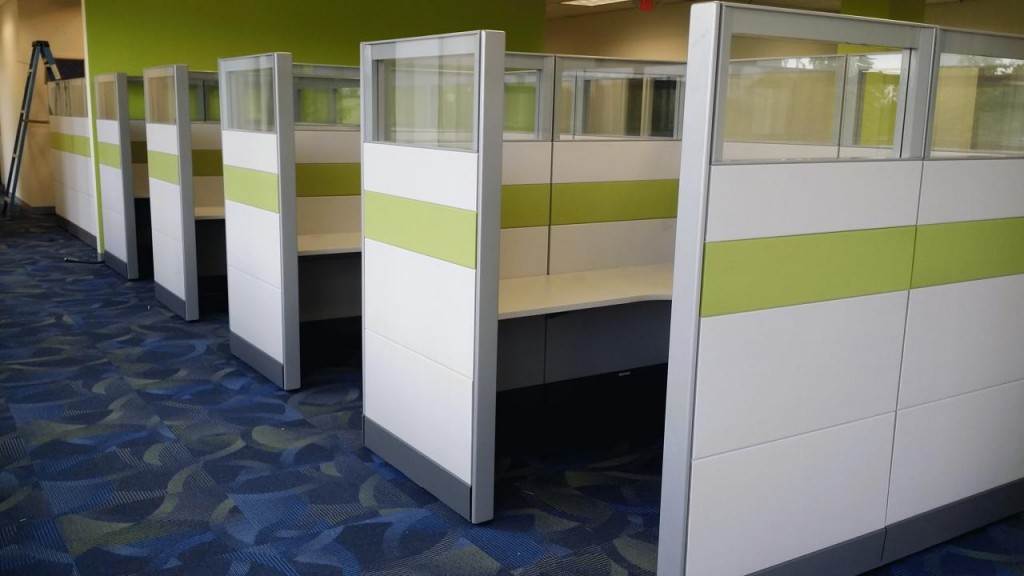 From way down South in Florida to up North in New Hampshire, EthoSource has helped companies in states all over the country furnish their workplaces with high-end office furniture. Whether 20 workstations or 100 office chairs, we have the ability to customize your workplace with grade-A furniture that matches your style and budget.
From way down South in Florida to up North in New Hampshire, EthoSource has helped companies in states all over the country furnish their workplaces with high-end office furniture. Whether 20 workstations or 100 office chairs, we have the ability to customize your workplace with grade-A furniture that matches your style and budget.
Just recently, EthoSource traveled North to help one New Hampshire business furnish their entire building with Herman Miller Ethospace workstations that match their unique style. With light green accent panels and multiple configurations throughout the office, these workstations gave their space a fun look while fitting the work styles of their diverse team of employees. The company was looking to outfit work areas for their Marketing department, Finance team, call center employees and supervisors, nurses and more, each needing a different layout to accommodate their daily work routines. The following types of stations were required within the project, among a number of others:
- 70″ high, full privacy stations with glass tops
- Seated privacy stations with l-shaped corner worksurfaces
- 5′ x 4′ straight surface stations with power poles
- 4-person, bullpen stations with shared flipper door units
- Wrapped surface and wall-mounted bullpen stations
Through the flexibility and customization abilities of Ethospace workstations, we were able to provide the distinct layouts needed for each department and employee to be efficient and productive throughout their workday. EthoSource’s 100,000 square foot corporate warehouse is filled with Ethospace parts and accessories that allow us to build workstations and layouts to the unique specifications of our customers. Despite the distance from the job site in Windham, NH and our three company locations in Pennsylvania, the company was able to be part of every decision and step of the process through detailed renderings and drawings that helped show the customer not only what the stations would look like with their choices of fabrics and finishes, but also how the layouts would work within the space, while addressing and working around all physical challenges that the building may provide. Our team of designers and project managers were able to plan out the space and coordinate all the delivery and installation of the furniture in the time frame needed.
We were happy to help this company create a high-performance, great looking office environment in their new space. For more information on our design and space planning, project management, storage and other office furniture management services, click here or share some of your project details with us! We look forward to hearing from you!









