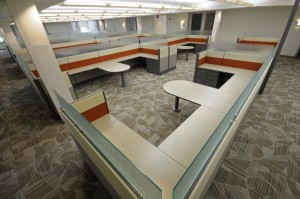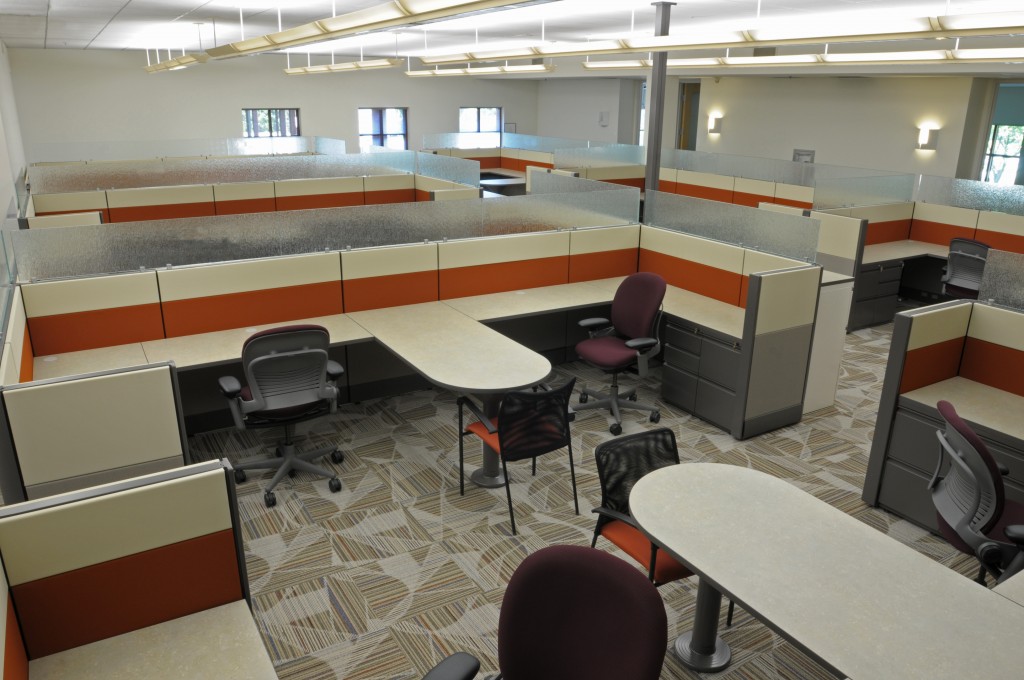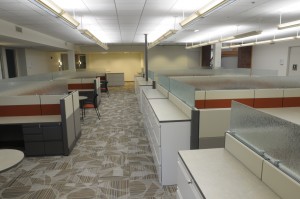 Brentwood Industries has been a great customer of EthoSource, using our team for a number of small projects when the company was in need a couple new stations or a reconfiguration of their existing Ethospace. But last April marked the official start of an office transformation through our Account Executive, Tom Brooks, that would give the thermoformed plastic solutions company an eye-catching, modern workplace for their employees.
Brentwood Industries has been a great customer of EthoSource, using our team for a number of small projects when the company was in need a couple new stations or a reconfiguration of their existing Ethospace. But last April marked the official start of an office transformation through our Account Executive, Tom Brooks, that would give the thermoformed plastic solutions company an eye-catching, modern workplace for their employees.
The project started with a very broad vision for the space. Brentwood knew what they were hoping to accomplish in their new building in Sinking Spring, PA, but were very open to the different ideas that EthoSource designer, Jenna Kurtz, provided them along the way. The company’s owner made his prerogative for a collaborative work environment very clear, in hopes of avoiding the “cubicle farm” image.
Through the use of space plans, EthoSource could provide a visualization of how the company’s initial ideas would fit into their actual space and start narrowing down the sizes and locations of the various cubicles and office furniture needed for their 116 employees. But this was just the beginning for Brentwood’s customization process.
 After the typical clusters were developed, EthoSource presented the various heights, components and configuration options for their Ethospace stations which provided them a ton of possibilities to create their desired work environment. Peninsulas were incorporated into the design to allow for impromptu meeting spots and collaborative work areas. Low-height workstations created the open atmosphere, and beautiful up-mount glass provided just the right amount of privacy between stations, as well as a very cool look to the overall theme.
After the typical clusters were developed, EthoSource presented the various heights, components and configuration options for their Ethospace stations which provided them a ton of possibilities to create their desired work environment. Peninsulas were incorporated into the design to allow for impromptu meeting spots and collaborative work areas. Low-height workstations created the open atmosphere, and beautiful up-mount glass provided just the right amount of privacy between stations, as well as a very cool look to the overall theme.
As a company in the wastewater treatment industry, a lot of the general feel of the space reflected a water theme. The up-mount glass was in fact called “rain,” due to its texture that mimics rain drops hitting water. Even the carpet played a roll, featuring wave-like patterns that simulated the flow of water. Through detailed renderings, Brentwood was able to see all these fabric and laminate options as it would look in the physical space, so that everything would properly tie together in the end.
These original cubicles weren’t the only way that EthoSource was able to help Brentwood during the transition to their new building. With Tom’s guidance, the company completed their office furnishing with the right case goods, training room tables and a variety of reconditioned and new seating. They chose David Edwards Piedmont benches with a unique wavy design that further complimented their water theme. They also selected four different colors of guest chair that matched the various areas of the building in which they would be located. Lastly, EthoSource’s project manager, Johanna Wurster, oversaw necessary move management services for their 116 employees to make the transition as smooth as possible for a company of Brentwood’s size. By July, the project was complete and their employees were fully enjoying their new workstations.
 The collaboration between Brentwood and EthoSource made for a seamless and successful end result. Brentwood loves their new offices and were thrilled with Tom and the rest of the EthoSource team along the way. Despite having a clear vision for their new office, they were open to the suggestions and options that our designers advised for their specific space and needs. With EthoSource’s design and furniture management expertise, and Brentwood’s creative vision and flexibility, they were able to get the awesome new office they wanted in the time frame they needed it. EthoSource looks forward to working with Brentwood again in the future!
The collaboration between Brentwood and EthoSource made for a seamless and successful end result. Brentwood loves their new offices and were thrilled with Tom and the rest of the EthoSource team along the way. Despite having a clear vision for their new office, they were open to the suggestions and options that our designers advised for their specific space and needs. With EthoSource’s design and furniture management expertise, and Brentwood’s creative vision and flexibility, they were able to get the awesome new office they wanted in the time frame they needed it. EthoSource looks forward to working with Brentwood again in the future!
